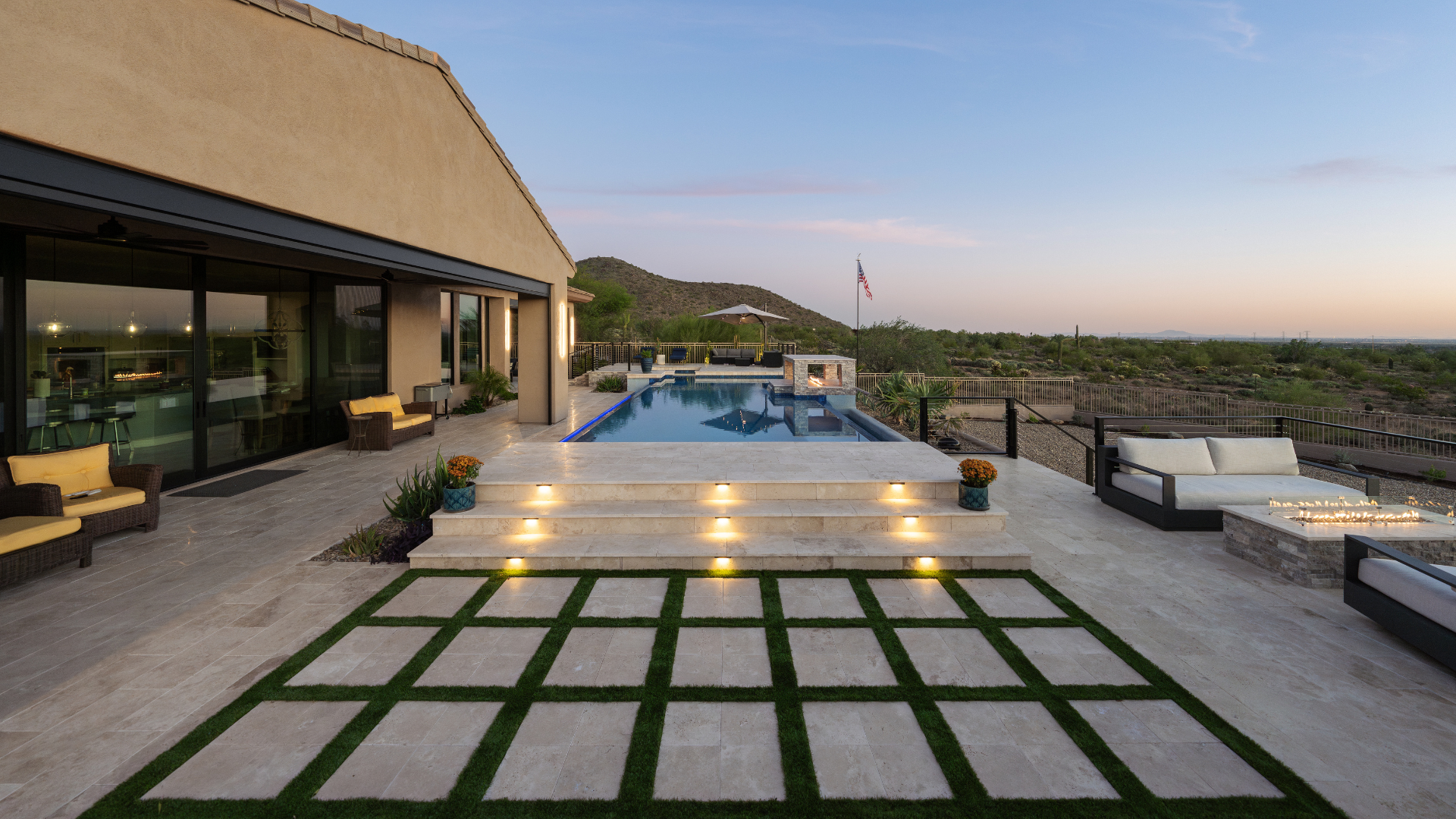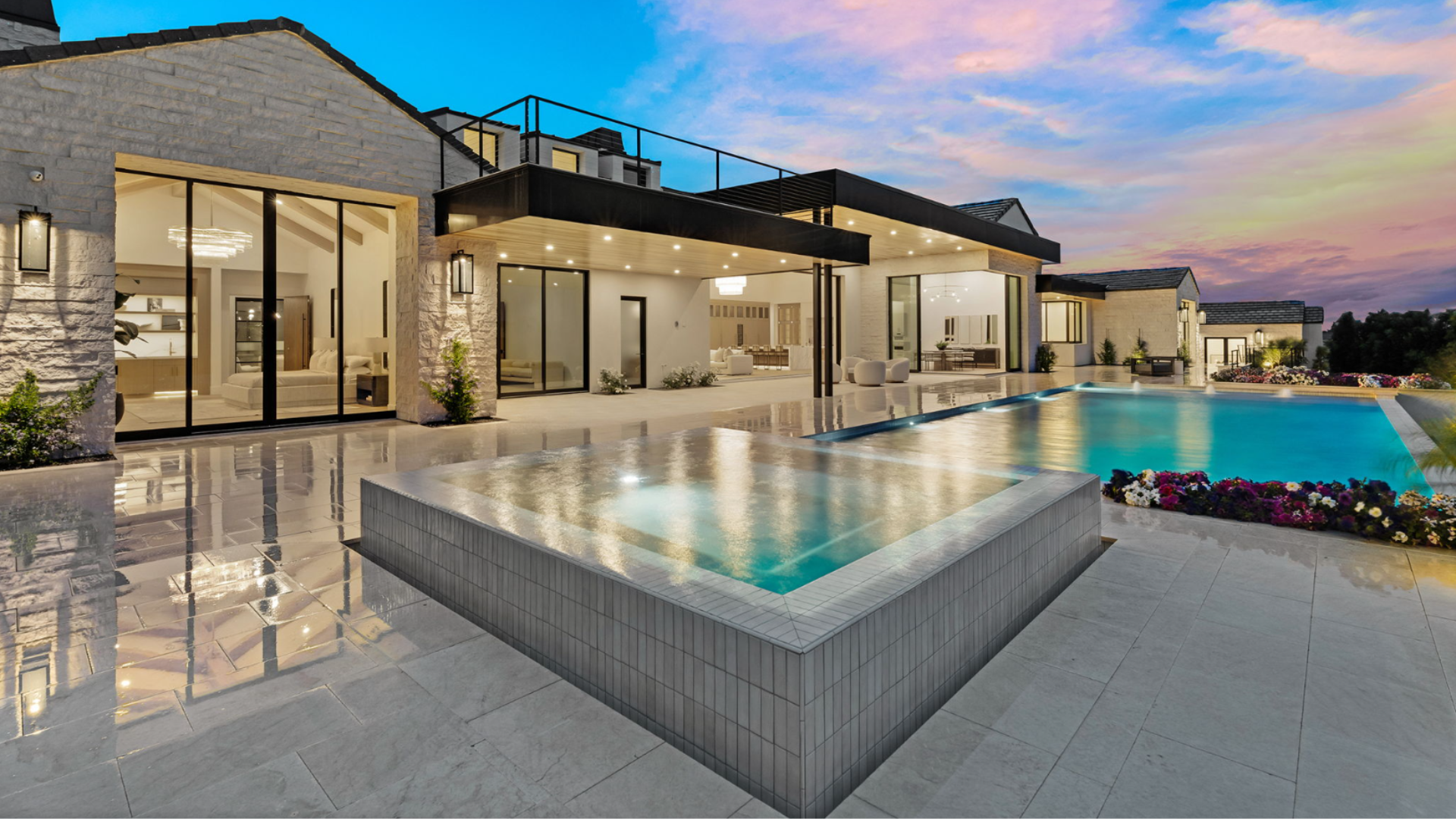Residential Design
Design
Bring your vision to life before construction begins. Our custom residential design and 3D rendering services help clients visualize their future space with stunning accuracy and detail. Whether you're planning a backyard resort, pool design, outdoor living area, or full property transformation, we provide fully tailored designs that reflect your unique style and needs. Every rendering is crafted with precision, giving you the confidence to move forward with your investment.
Step 1
We meet to discuss your goals, inspiration, budget, and timeline, then walk the property to understand site conditions and your vision. We explain the full design-build process and what’s included.
Step 2
We visit your property to take detailed measurements, photos, and videos, noting any zoning rules, setbacks, easements, or HOA requirements.
Step 3
We provide a written proposal with design services, estimated construction costs, and deliverables. Once you sign and submit the deposit, design work begins.
Step 4
We create a 2D site plan showing pools, patios, landscaping, and functional zones, then review it with you for feedback.
Step 5
We develop 3D renderings with walk-throughs, explore material finishes, colors, and lighting, and make revisions until you approve the design.
Step 6
We update the proposal with your final design and materials, present an itemized estimate and schedule, then finalize the contract and collect the construction deposit.


